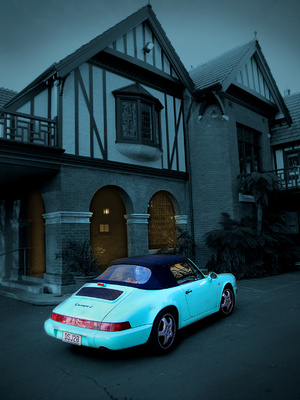Mona Vale
This house, originally called Karewa and now called Mona Vale, was built for Frederick Waymouth in 1899-1900. Waymouth was the Managing Director of Canterbury Frozen Meats, one of the earliest companies established in New Zealand to take advantage of the new frozen meat trade with Britain. The house was designed by J.C. Maddison, a Christchurch-based architect who was also known for his designs of freezing works, hotels and the former Government Building in Cathedral Square. Maddison had been involved in the design of the Canterbury Frozen Meats works at Belfast and it had been said that it was due to his skill in design of this complex that the company owed much of its success. It is likely that this connection led to Waymouth asking Maddison to design his house.

The house Maddison designed is two-storeyed and constructed in brick. The upper storey is stuccoed and half timbered on the upper storey, a reference to the houses of Tudor England. With its English vernacular motifs and tiled roof, the building is characteristic of a number of houses in Christchurch designed for well-off professionals and businessmen around the turn of the century. Such houses were influenced by the Arts and Crafts movement in Britain, as experienced in New Zealand. The Arts and Crafts movement in architecture grew out of an interest in traditional construction and the moral worth of honest toil.
In 1905 Waymouth sold his house to Annie Townend (?-1914) and it was she who renamed the place Mona Vale, after her mother's house in Tasmania. Annie Townend was the daughter of one of the wealthiest runholders in Canterbury, George Moore of Glenmark. After her father's death in 1905, Townend continued to run Glenmark. She built the gatehouse at Mona Vale, which is also registered by the New Zealand Historic Places Trust/Pouhere Taonga. Townend also installed a fernery at Mona Vale; she acquired the building and its ferns from the International Exhibition held at Hagley Park in 1906-1907.
The four hectares of gardens around Mona Vale greatly contribute to the charm of the property. The house is orientated to the river and surrounded by lawns and other 'horticultural delights'. In 1939, when Mona Vale was owned by Tracy Gough, Alfred Buxton, the noted Canterbury landscape architect, was employed to lay out the gardens.
In 1962 the property was sold to the Church of the Latter Day Saints, also known as the Mormons. A few years later the Church wished to subdivide the property and demolish the house. The public outcry that this caused led to the purchase of the property by the Christchurch City Council, helped by a local fund-raising campaign. Since then it has primarily been used as a restaurant and function centre.
Mona Vale is significant as an example of Maddison's domestic architecture, and as a representative of the 'Old English' style house, which became a notable part of Christchurch's architectural heritage. It reflects the lifestyle of the wealthier residents of Christchurch at the turn of the century and it has immense public significance as a valued 'oasis in the heart' of Christchurch.
Information about Mona Vale is from The Historic Places Trust website; http://www.historic.org.nz
Reviews / Comments for Mona Vale
No reviews have been written write a review now.

